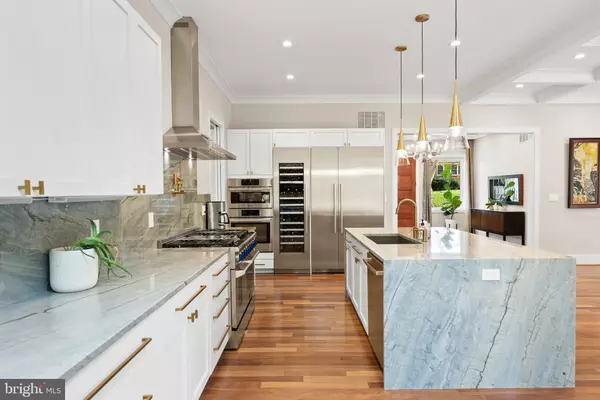
5152 LINNEAN TER NW Washington, DC 20008
6 Beds
6 Baths
6,650 SqFt
Open House
Sun Oct 19, 2:00pm - 4:00pm
UPDATED:
Key Details
Property Type Single Family Home
Sub Type Detached
Listing Status Active
Purchase Type For Sale
Square Footage 6,650 sqft
Price per Sqft $639
Subdivision Forest Hills
MLS Listing ID DCDC2227340
Style Transitional
Bedrooms 6
Full Baths 5
Half Baths 1
HOA Y/N N
Abv Grd Liv Area 5,150
Year Built 2021
Annual Tax Amount $20,697
Tax Year 2025
Lot Size 7,000 Sqft
Acres 0.16
Property Sub-Type Detached
Source BRIGHT
Property Description
Inside, soaring ceilings ranging from 9 to 15 feet and Brazilian teak flooring create a striking sense of scale and sophistication. The main level features a cathedral-ceiling family room with a gas fireplace, an elegant living room, dining area and family room - and all centered around a gourmet kitchen appointed with Brazilian quartzite countertops, custom cabinetry, and a separate scullery with its own outdoor access—perfect for entertaining. Walk out from the main level to the stone covered patio overlooking the garden and pool.
The luxurious primary suite includes a tray ceiling, a private fireplace, generous walk-in closet, and spa-inspired bath with dual vanities, a soaking tub, and separate shower. Two additional bedrooms with ensuite baths and a full laundry room complete the upper level, while the third level offers two additional bedrooms, a vaulted-ceiling recreation room with wet bar, and a rooftop terrace ideal for entertaining or quiet retreat.
The lower level provides exceptional flexibility with a large game room, exercise room, and full bath that conveniently serves pool guests. A two-car garage with interior access, utility room, and storage areas complete this level.
Luxury appointments include four fireplaces (three gas and one wood-burning), an elevator servicing all floors, a steam bath, and a heated saltwater pool with hot tub. Additional highlights include thermal flagstone terraces, stainless-steel railings, new water and sewer connections, and a tankless gas water heater. Zoned natural gas heating and electric cooling systems provide individual comfort control on each floor.
Set within the serene, tree-lined streets of Forest Hills, 5152 Linnean Terrace enjoys a rare balance of privacy and convenience. Just moments from the shops and restaurants of Connecticut Avenue, residents are steps from neighborhood favorites such as Politics and Prose Bookstore, Comet Ping Pong, and more. Nearby Forest Hills Playground, Soapstone Valley Trail, and Rock Creek Park offer endless opportunities for recreation and connection to nature—all while remaining less than fifteen minutes from downtown Washington.
Location
State DC
County Washington
Zoning R-1-B
Rooms
Basement Connecting Stairway, Garage Access, Rear Entrance, Walkout Level, Windows
Interior
Interior Features 2nd Kitchen, Combination Dining/Living, Elevator, Family Room Off Kitchen, Floor Plan - Open, Kitchen - Gourmet, Primary Bath(s), Recessed Lighting, Upgraded Countertops, Walk-in Closet(s), Wet/Dry Bar, WhirlPool/HotTub
Hot Water Tankless
Heating Heat Pump(s)
Cooling Central A/C
Fireplaces Number 3
Equipment Dishwasher, Disposal, Dryer, Exhaust Fan, Microwave, Oven/Range - Gas, Range Hood, Refrigerator, Stainless Steel Appliances, Washer, Water Heater - Tankless
Fireplace Y
Window Features Triple Pane
Appliance Dishwasher, Disposal, Dryer, Exhaust Fan, Microwave, Oven/Range - Gas, Range Hood, Refrigerator, Stainless Steel Appliances, Washer, Water Heater - Tankless
Heat Source Natural Gas
Laundry Upper Floor
Exterior
Parking Features Garage - Rear Entry
Garage Spaces 4.0
Pool Heated, In Ground, Saltwater
Water Access N
Accessibility Elevator
Attached Garage 2
Total Parking Spaces 4
Garage Y
Building
Story 4
Foundation Other
Above Ground Finished SqFt 5150
Sewer Public Sewer
Water Public
Architectural Style Transitional
Level or Stories 4
Additional Building Above Grade, Below Grade
New Construction N
Schools
Elementary Schools Murch
Middle Schools Deal
High Schools Wilson Senior
School District District Of Columbia Public Schools
Others
Senior Community No
Tax ID 2032//0071
Ownership Fee Simple
SqFt Source 6650
Special Listing Condition Standard
Virtual Tour https://www.relahq.com/mls/214845636






